826 Hillside Drive
Dandridge, Tennessee 37725
Land layout diagram (the house is located on lots 19 and 20)
Land after grading
View of Douglass Lake and Smoky Mountains from the driveway
|
Mid May - Footing being poured |
Mid May - Concrete Block Foundation |
|
Mid May - View from future Garage |
Mid May - Looking toward guest bedroom wing |
 |
||
|
Late May - more progress on the foundation. The near projection is the study. The two far projections are the guest bedrooms. |
Mid June - Basement window under bay window in dining area |
 |
||
|
Mid June - Basement vapor barrier and rebar. The dark border is insulation that enables the entire floor to "float" free of the foundation. |
Mid June - Foundation insulation and "French" drain (this house WILL have a dry basement!) |
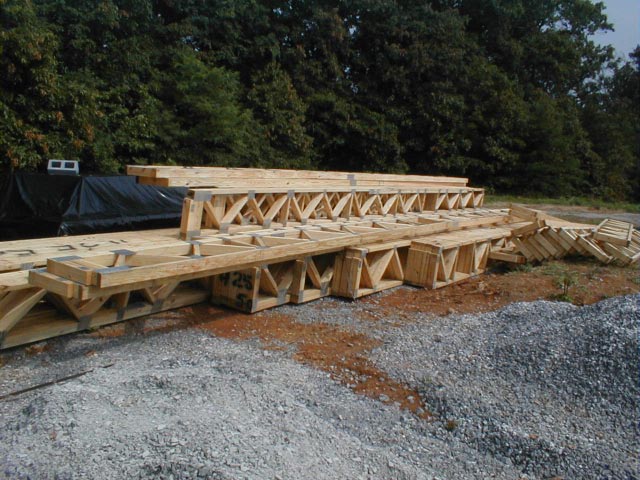 |
 |
|
|
Late June - Prefabricated floor trusses ready to install (these enable long spans with no supporting columns below) |
Late June - Subflooring in place |
 |
 |
|
|
Early July - Framing for front entrance |
Early July - Framing for back of house (the "hole" is for the great room) |
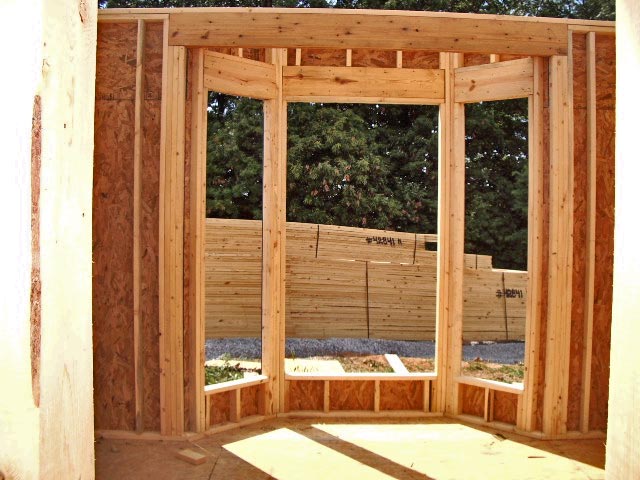 |
 |
|
|
Early July - Framing for the Study bay window. |
Early July - Roof Trusses ready to install. |
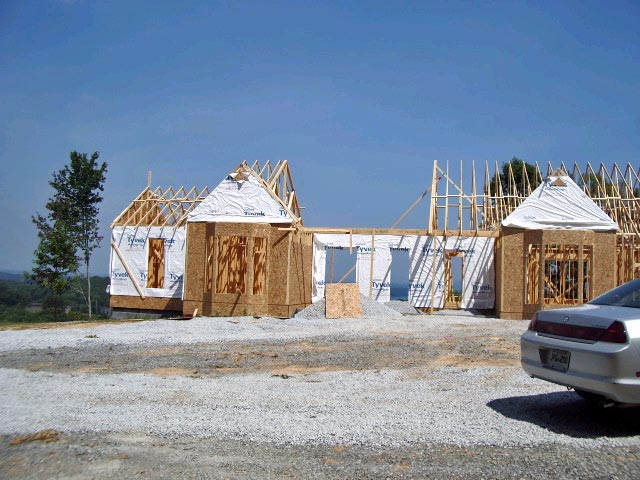 |
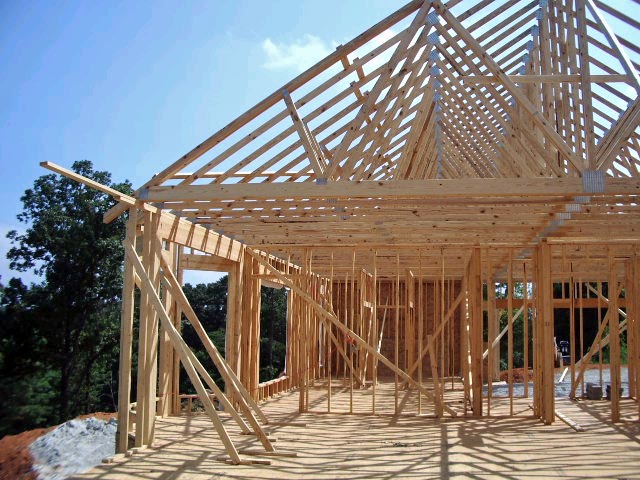 |
|
|
Mid July - Framing for front of house and roof (except great room) |
Mid July - View from Great Room. |
 |
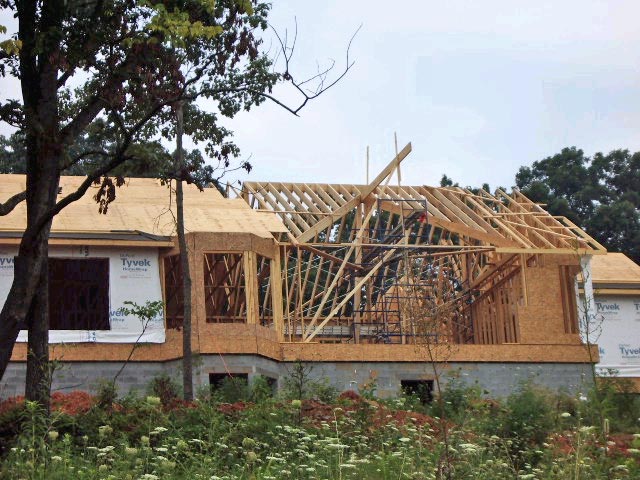 |
|
|
Mid July - Basement (note: no columns) and down staircase. |
Roofing, scaffolding for framing great room roof. |
 |
 |
|
|
Mid July - Great Room framing and roof complete. |
Mid July - From Great Room - Arched passage leads to guest bedroom suite |
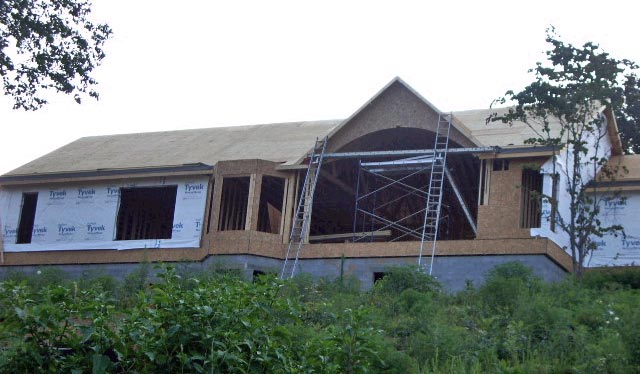 |
||
|
Mid July - Framing for large "wall of glass" in Great Room |



View from the road below.
Front Porch.

Guest Wing
View from Front Porch, Left
View from Front Porch, Center
View from Front Porch, Right